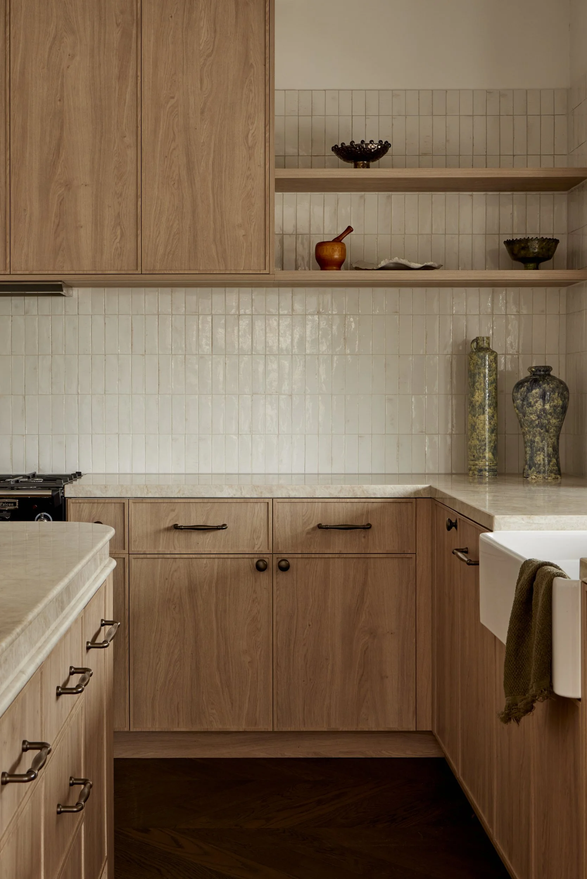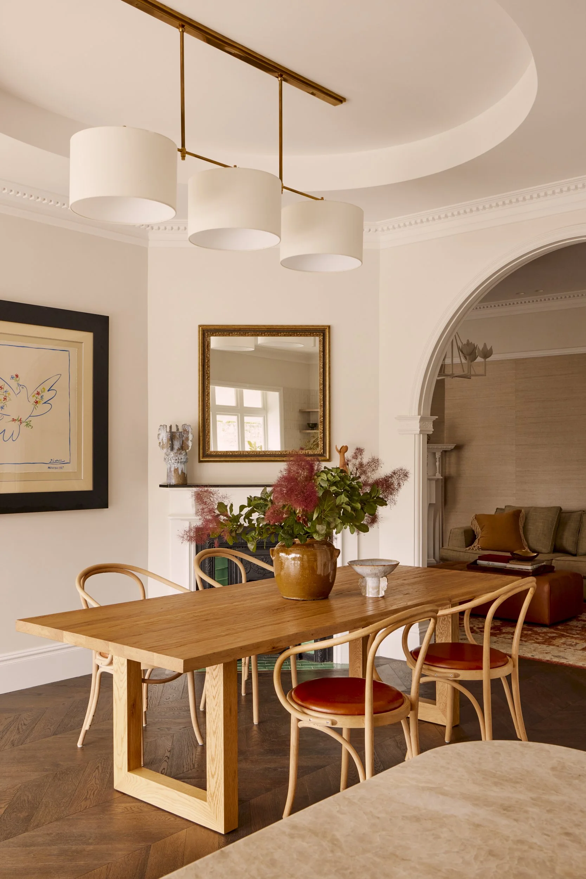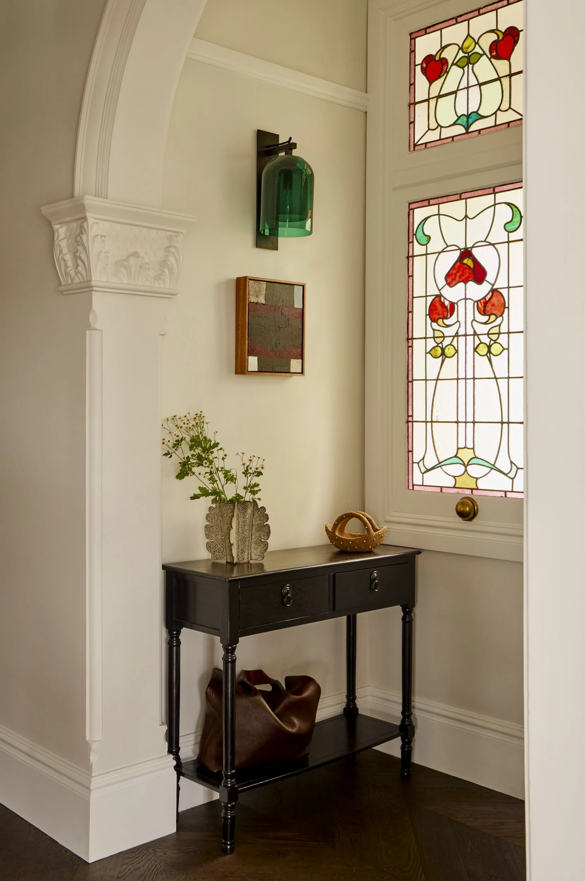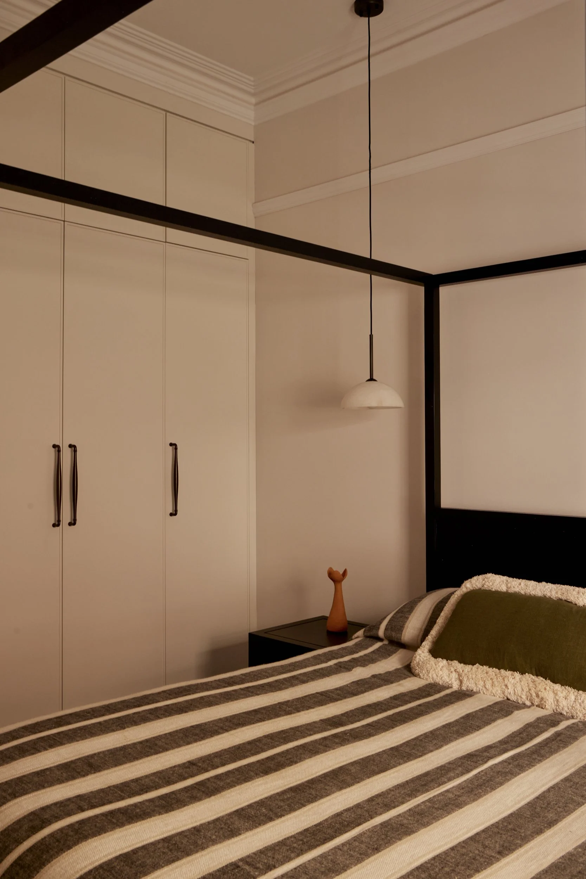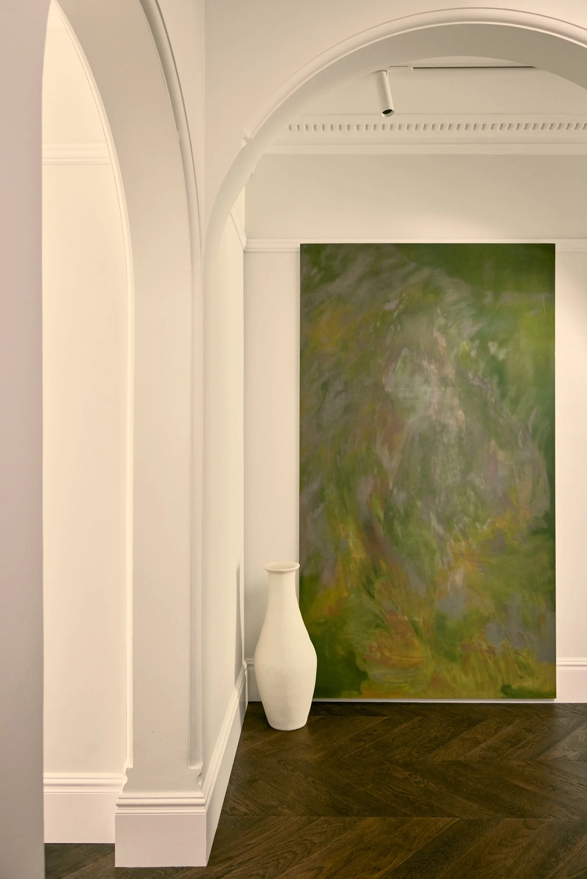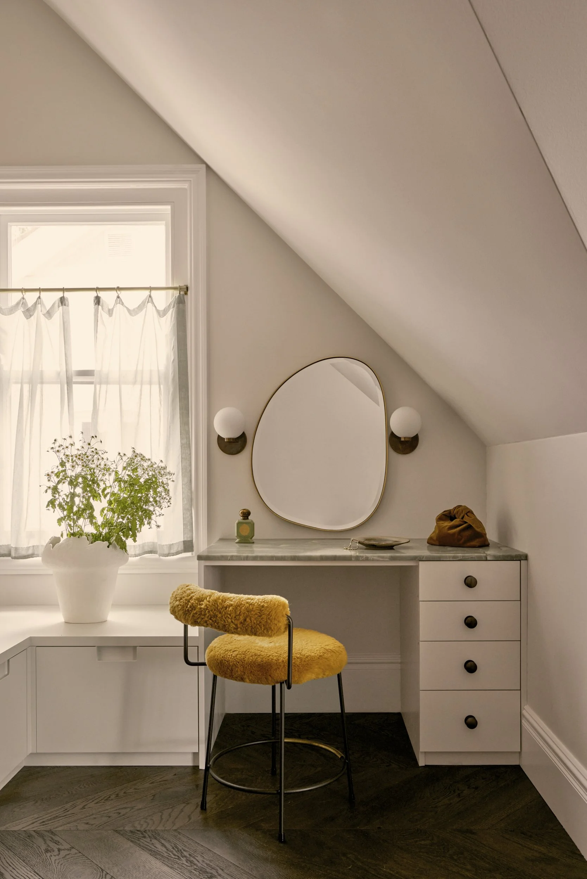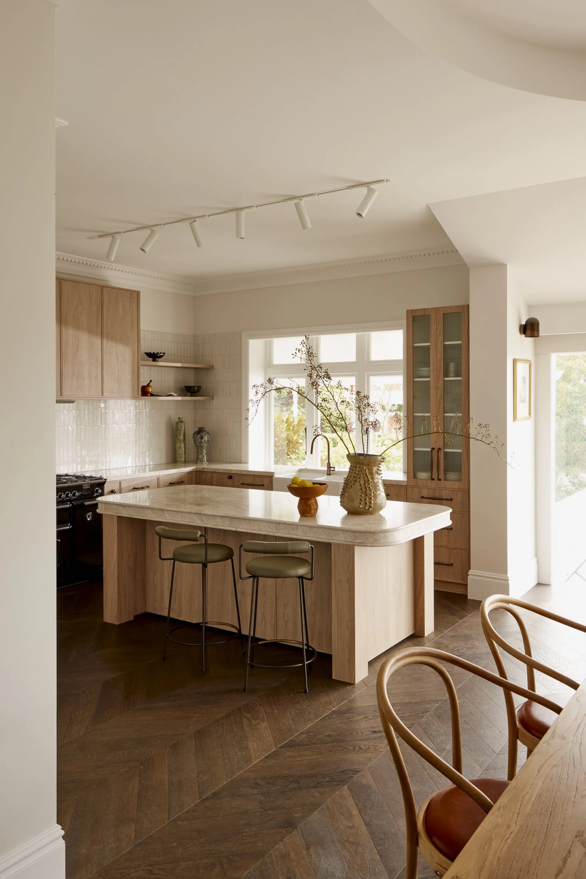
Delwood House is a story of stillness by the sea. Set above the harbour in Manly, this freestanding home was reimagined as a retreat — a place to exhale, to reconnect, and to gather with grace.
I approached the project with quiet observation and a sensitivity to mood, trusting intuition over excess. Brought in during the refinement phase, my role was to guide the interiors into softness. The architecture had its rhythm: arched thresholds, warm timber, open flow. My task was to listen, then layer. Lighting, colour, materiality and furniture were each introduced with care, not to fill space but to give it resonance.
Thoughtfully layered colour was enveloped into the home’s classic fabric, where original stained glass casts a delicate pattern of light and memory. The palette holds emotional weight, folded in warmth, depth and restraint. The result is a home that feels quiet yet intentional, timeless yet touched with soul.
Furniture was chosen for its presence, not just its purpose. Pieces that invite pause. Objects that speak without demanding attention. Every room offers its own invitation — to linger, to gather, to feel.
This is a home that does not seek to impress. It welcomes you gently, offering beauty that lingers and comfort that endures.
Delwood House
Location: Manly, Sydney NSW
completed: 2024
category: residential
photography: Jacqui Turk
Design & Build: Brother Nature
DeliverablesInterior CONSULTANCYLIGHTING ConsultancyFinishes and Fittings SelectionFurniture and Furnishings curation & ProcurementDESIGN MANAGEMENTInstallation and Styling






